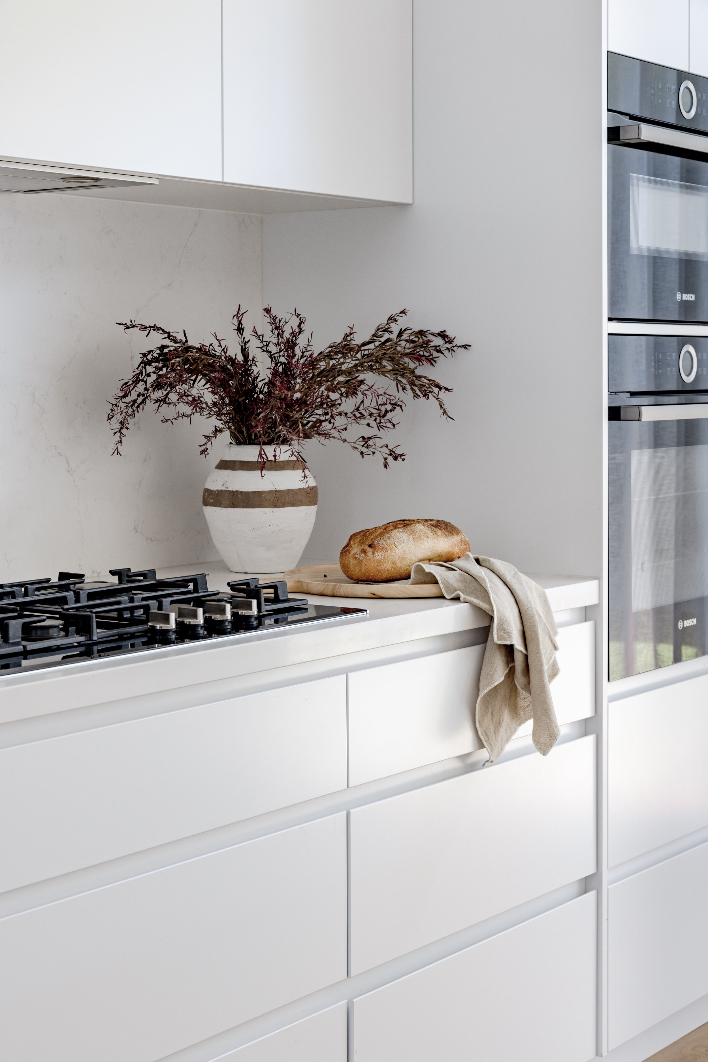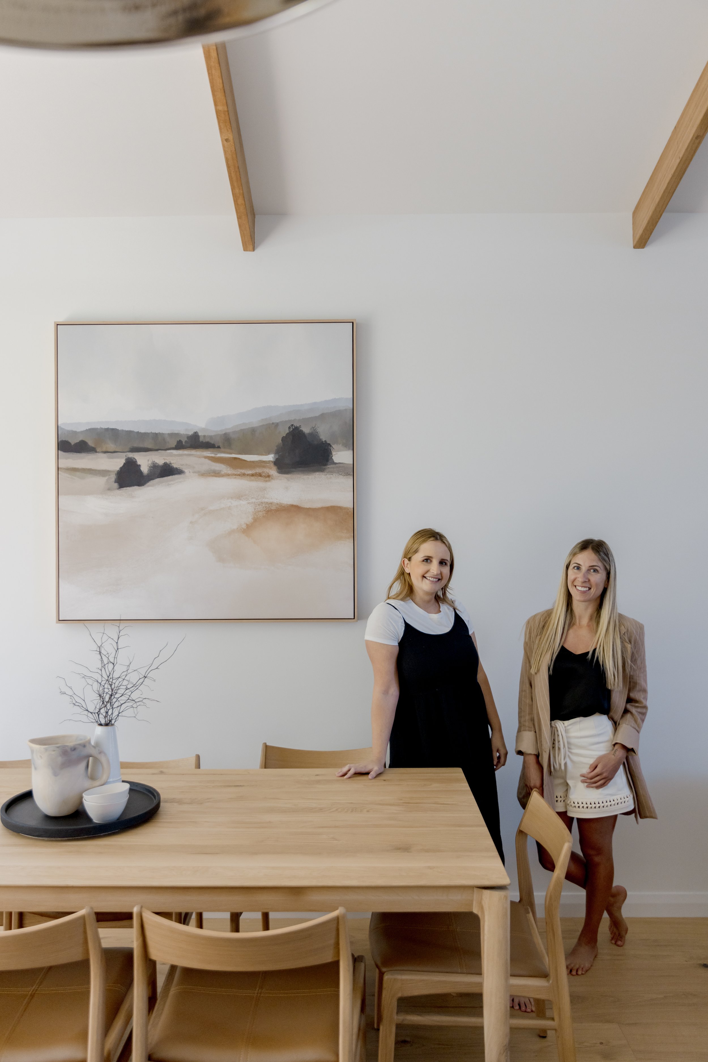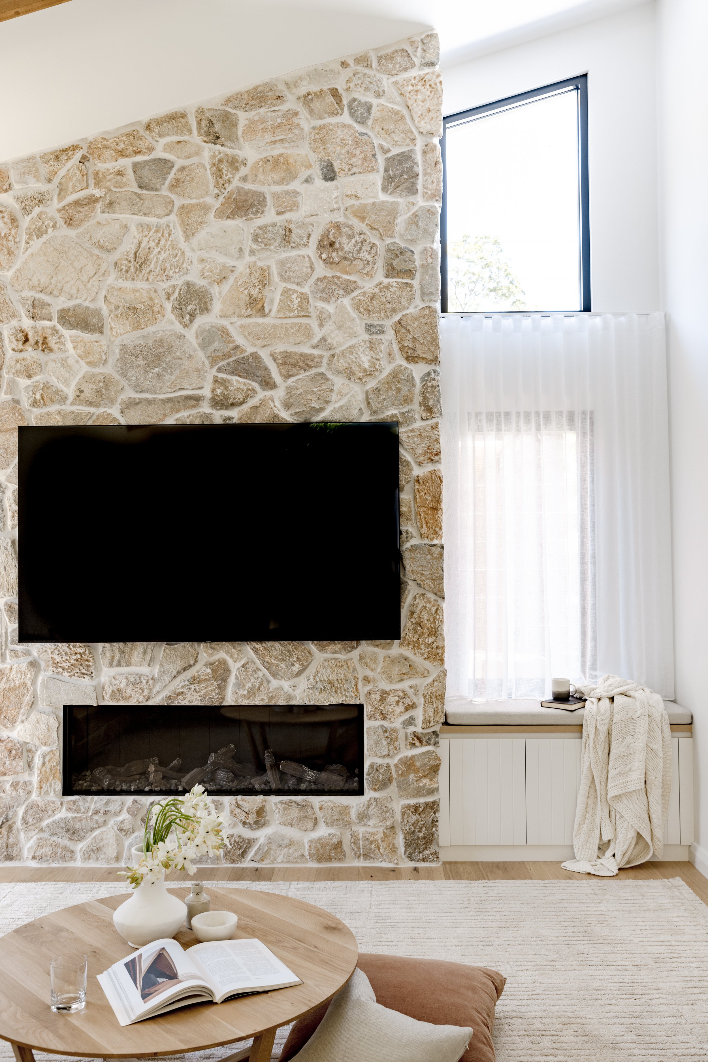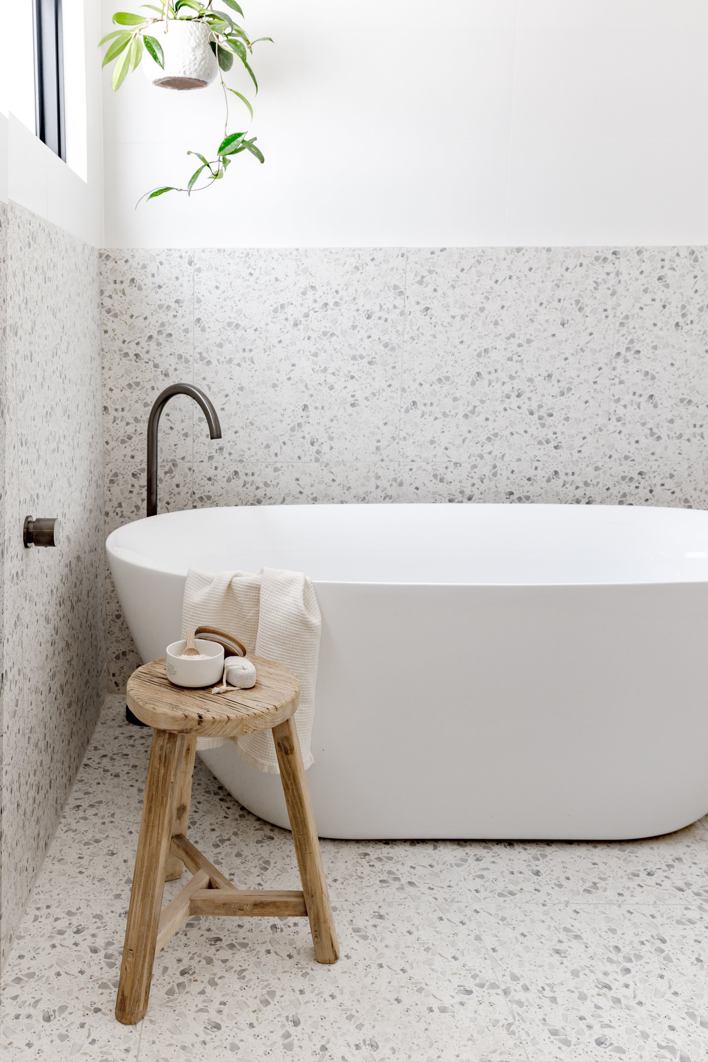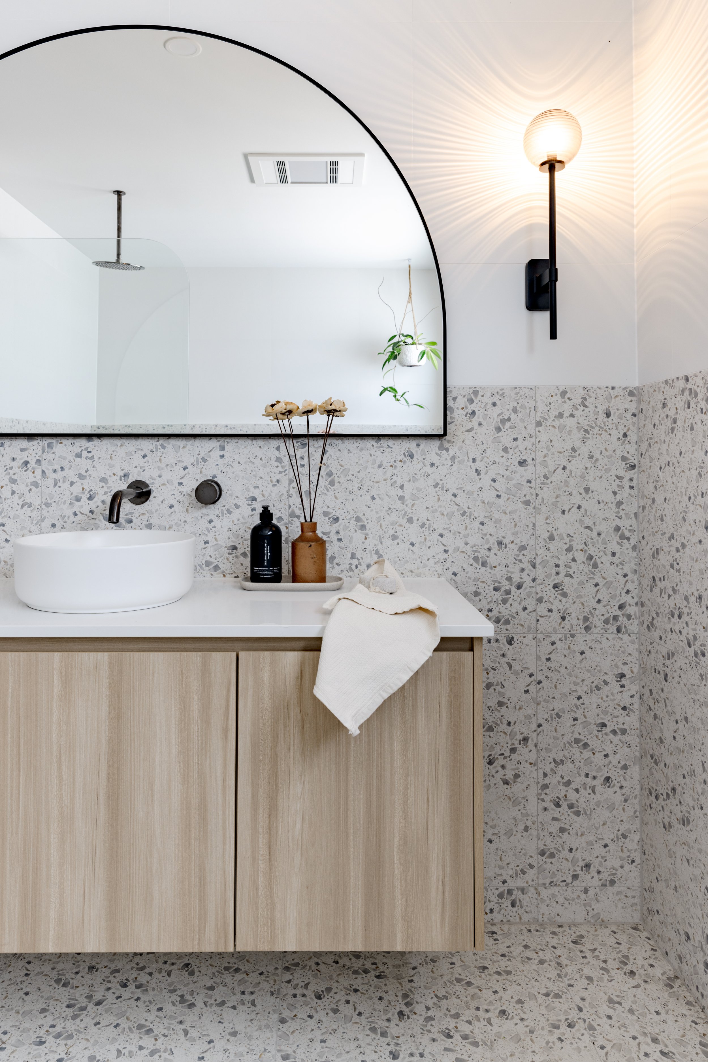Morgan St Residence
This renovation showcases remarkable architectural elements and places a significant emphasis on the use of natural materials. In the process of expanding this residence to enhance its liveability, the client envisioned an open-plan living concept that had a warm and inviting ambiance. To accomplish this, we integrated oak engineered floors, a fireplace adorned with stone cladding, and timber beams to create a genuine sense of home, all while maintaining a neutral colour palette. The bathrooms are elegantly minimalist, featuring terrazzo tiles, timber accents, and sleek gunmetal finishes. This home strikes a harmonious balance between modern aesthetics and contemporary comfort.
Interior Design + Styling: Bone and Blanc Interiors
Builder: East Elevation Constructions
Architect: Space Design Architecture
Photography: Katie Wade Studio

